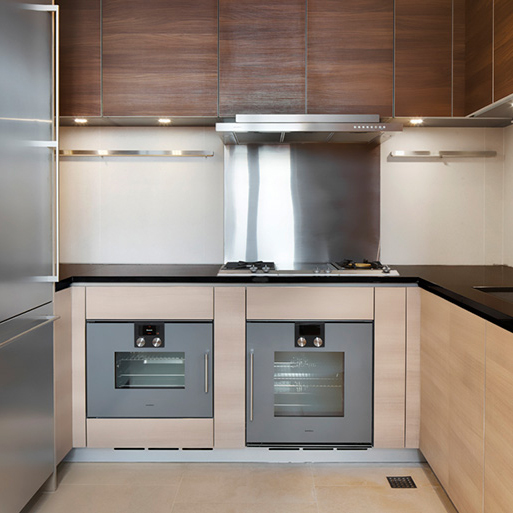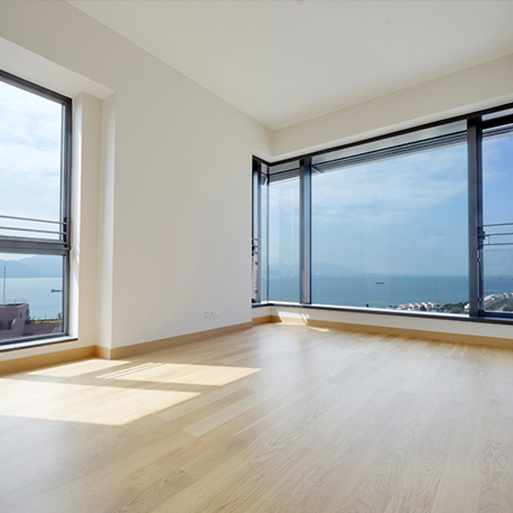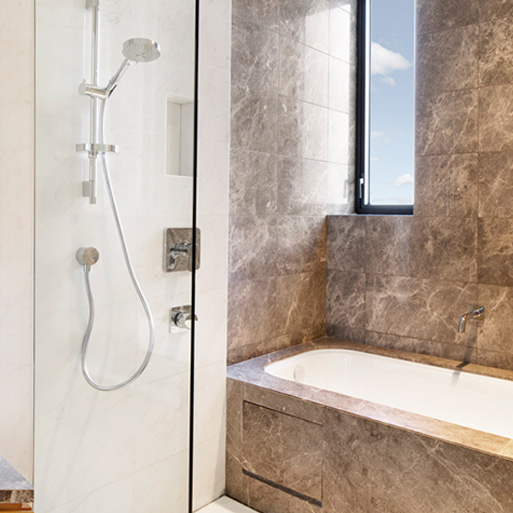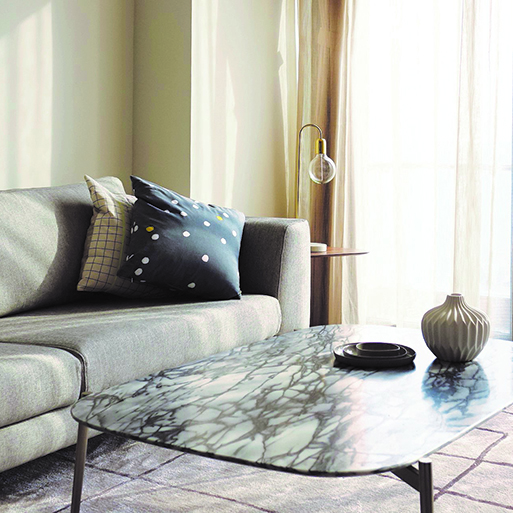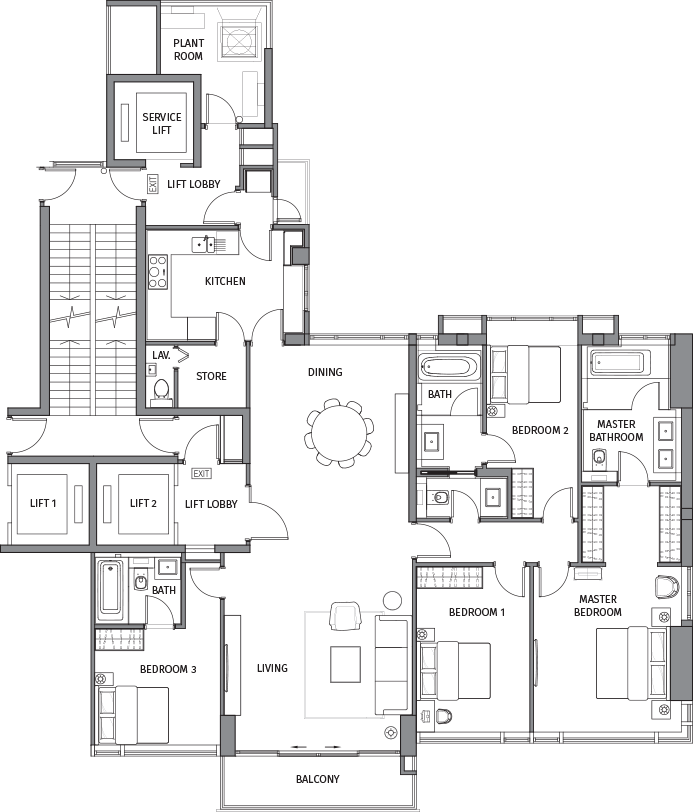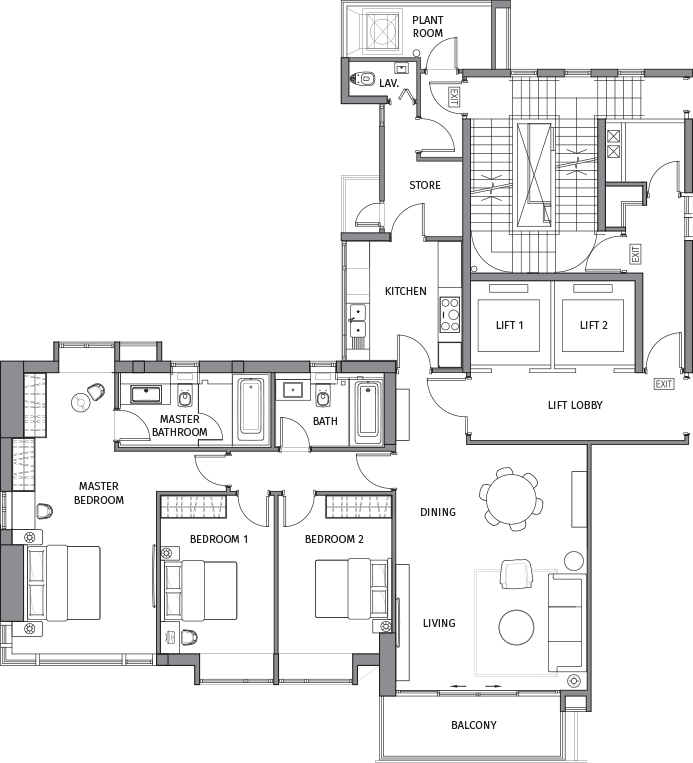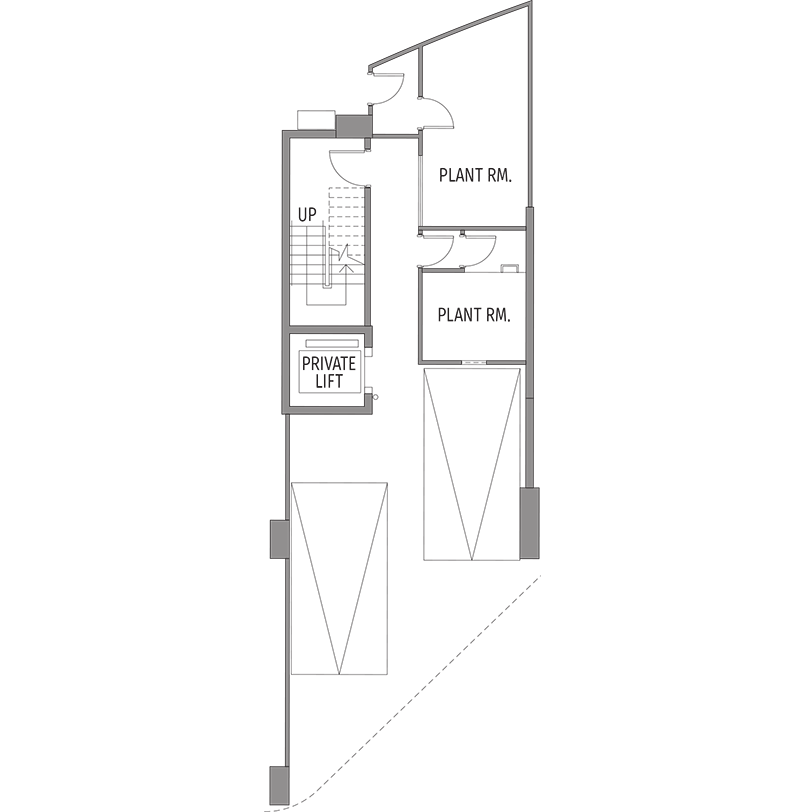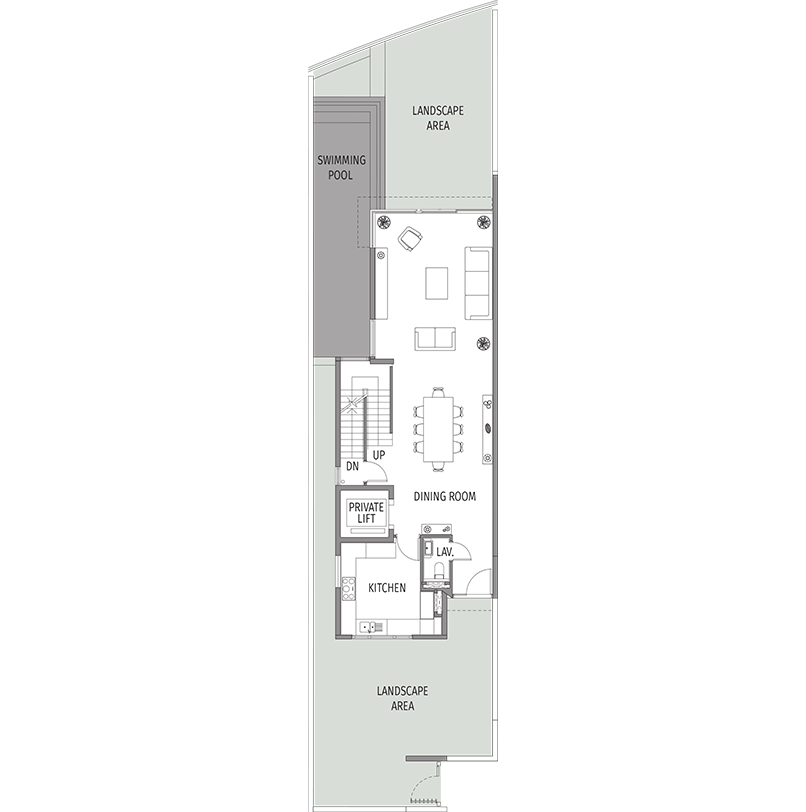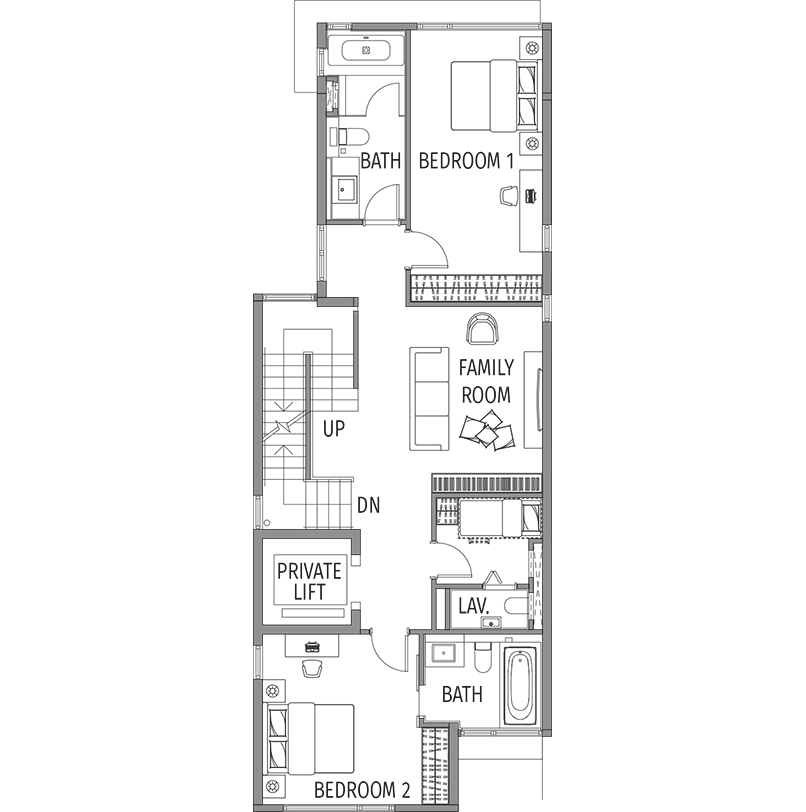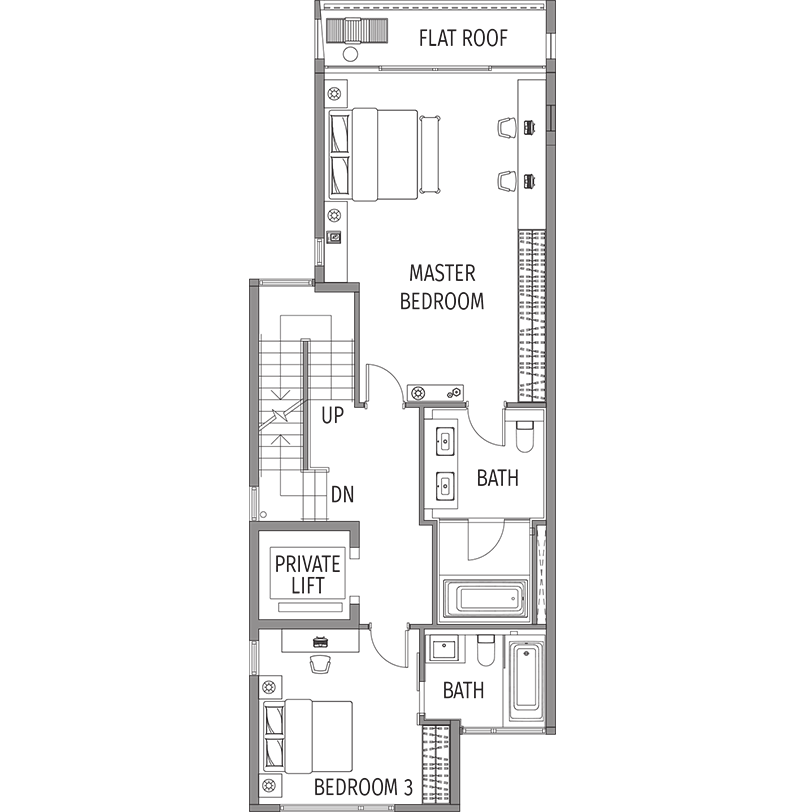ARCHITECTURE
Designed by renowned architects, PDPeast, The Drake embodies the essence of contemporary architecture. Form, function, light, space. That is the language of The Drake.
INTERIOR
Designed for living: spaces flooded with light, family rooms for family time, ample storage space, top of the range fittings & finishes, private outdoor breathing space. A canvas ready for you to make it your own and your home.
FLOOR PLANS
Offering a range of sizes and layouts to meet different needs of families ranging from 1500 sf 3-bedroom apartments to 5600 sf houses with private pools and gardens.
≈3500 sf
4 Bedrooms
4 Bathrooms
1 Family room
1 Powder room
Note: The specification listed are for the entire house
≈3500 sf
4 Bedrooms
4 Bathrooms
1 Family room
1 Powder room
Note: The specification listed are for the entire house
≈3500 sf
4 Bedrooms
4 Bathrooms
1 Family room
1 Powder room
Note: The specification listed are for the entire house
≈3500 sf
4 Bedrooms
4 Bathrooms
1 Family room
1 Powder room
Note: The specification listed are for the entire house
≈3500 sf
4 Bedrooms
4 Bathrooms
1 Family room
1 Powder room
Note: The specification listed are for the entire house

THE TEAM
MANHATTAN GROUP
A private company dedicated to building, leasing and managing luxury residential and commercial spaces for over 40 years.







